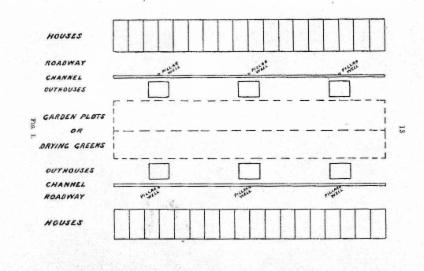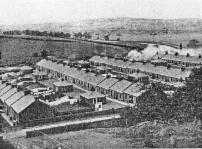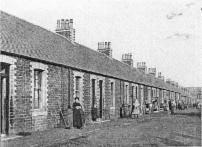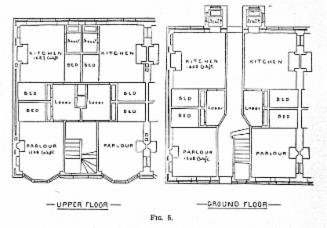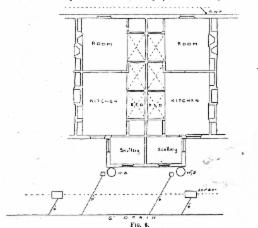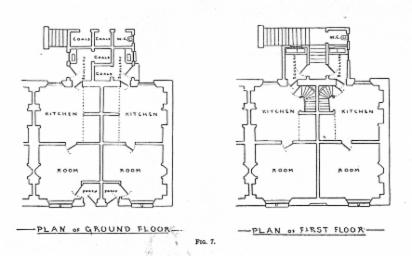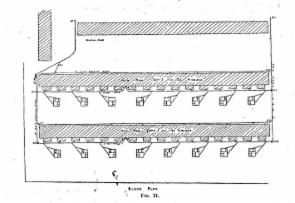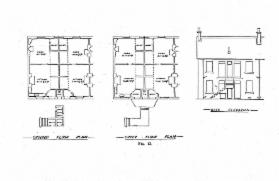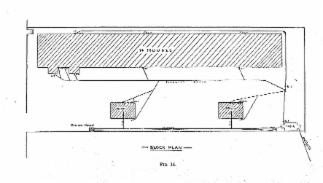Housing
Housing of Scottish Miners – Report on the Housing of Miners of Stirlingshire and Dunbartonshire
By John C. M'Vail, M.D., LL.D. County Medical Officer
24 George Square,
Glasgow, 18th October, 1909.
Local Government Board,
Edinburgh,
Sir,
Housing of Scottish Miners
As requested in the Board's Letter of 13th April last, I now have the honour to submit a report on the Housing of Miners in the Counties of Stirling and Dunbarton
Part 1 – Introductory
The number of persons employed in the two counties under the Coal Mines Regulation Act was 11.850 in 1907, and 12,276 in 1908 (Under the Metalliferous Mines Acts 35 persons were employed in 1908). Including miners' families I calculate that the population depending on the industry is just under 42,000. This estimate is made up as follows. The Chief Constables of the two counties were kind enough to make for me a census of the mining population occupying houses belonging to the mine owners in the landward or non-burghal areas. This census, shows that the number of miners per house in 1908 was 1.65. For 12,323 employees there would therefore be 7,468 houses. Five persons per house is an ordinary calculation, but another census taken for the purpose in a number of typical colliery villages has brought out the fact that in 2,266 miners' houses there were 12,670 inmates, so that the average number of persons per house was 5.590. Assuming a similar rate for the 7,468 houses, their total population would be 41,756.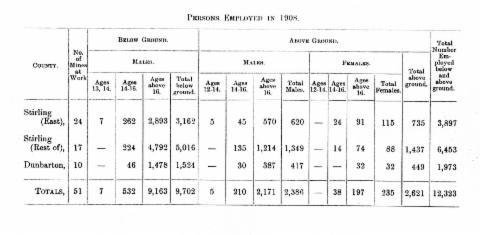
The County of Stirling is for purposes of public health administration divided into three districts - Central, Eastern, and Western. In the Western District there is hardly any mining, only one colliery (a new one) being situated at its south-eastern end. In the Central District coal has long been worked along its southern border in the parishes of Kilsyth and Denny, and during the last few years mining has developed. largely in the eastern part of the parish of St. Ninians - the Carse of Stirling, south of the river Forth and south-east of the county town. In the Eastern District the upper seams have been nearly exhausted in the important coal-field of Slamannan in the extreme south, and the mining population is rapidly diminishing there; but further north, in Falkirk and Grangemouth parishes, coal winning is an important industry, and one or two large new mines have lately been opened.
In Dunbartonshire the industry is almost entirely confined to the detached part of the county, consisting of the parishes of Kirkintilloch and Cumbernauld.
The following table shows the growth of coal mining since 1861: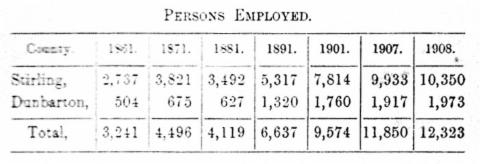
The figures for 1907 and 1908 are taken from the Reports of HM Inspector of Mines, and the rest from the Decennial Census Reports. The former reports include the particulars for 1908, as shown on page 8. [For 1910 the figures are : Stirlingshire 10,60, Dunbartonshire 2.236 - total, 12,836.]
The number of male employees over 16 years of age was, in 1908, below ground 9,163, and above ground 2,171, or a total of 11.334.
Though the following tables have no special relation to housing, I insert them as possibly of interest with regard to age and sex. They also show the diminution which has taken place in the number of persons engaged in other kinds of mining in the two counties.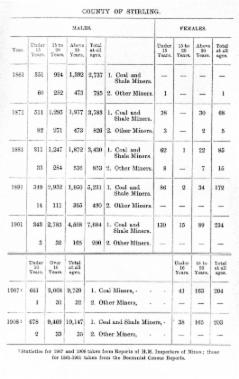
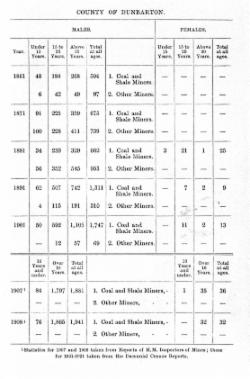
Scope of Report.-A stranger to the subject might ask why the housing of miners should be specially investigated, rather than that of shipbuilders, engineers, textile factory employees, or persons belonging to any other occupation. The answer is to be found in the conditions of the industry. Other workers, excepting those engaged on the land, are usually employed in or close to towns or cities where house accommodation is obtained in the ordinary way from owners or their factors, the nature and cost of the accommodation being governed by the law of supply and demand. But coal mines may be sunk far from any centres of population, and houses have then to be provided within a convenient distance of the shafts. This is seldom or never done by private enterprise, and a mining firm, when opening a new colliery not near a town, have usually to build a village for their employees.
I assume that my report is to be confined to the housing accommodation thus provided, and need not extend to the character of the dwellings rented by mine workers who live in towns, or in villages or hamlets not belonging to mining firms. At the same time I take it that mere housing is not the whole question, and that water supply, drainage, and sanitary conditions generally are to be reported on where the houses are provided by the mine owners.
In the Counties of Stirling and Dunbarton, which are somewhat thickly populated, a very considerable majority of the miners obtain houses quite independently of their employers. Many live in the towns of Stirling, Bannockburn, Falkirk, Larbert, Slamannan, Denny, Kilsyth, Kirkintilloch, and other populous places. For example, in Kilsyth, as ascertained for me by the sanitary inspector there, no less than 1,635 miners dwell in the burgh, though only 322 are employed within it; and at Denny practically the whole of 373 employees at Herbertshire Colliery reside within the burgh, though the mine shaft is outside its boundaries. Also, some miners fond of rural life rent houses which may have been built for agricultural labourers, whilst others in course of years come to build cottages of their own in districts where they regard themselves as permanently employed, or where they propose to live on their savings after their working time has passed.
The total numbers provided for in these ways are such that of the 12,276 miners in 1908, only 4,555, representing a population of about 15,500, live in houses belonging to mining firms in the landward or non-burghal areas. (The number indeed is slightly less, for 139 of the 4,555 are in houses at North Blackbraes and South Blackbraes in Stirlingshire, built by mine owners for their workers, but now occupied by men employed in other mines in the neighbourhood.)
In the landward parts of Stirlingshire 3,747 miners occupy 2,259 houses belonging to mine owners, and in Dunbartonshire the corresponding figures are 838 miners in 495 houses. There are therefore 4,555 miners in 2,754 houses, so that the average number of miners per house is 1.65. This excess is due partly to members of the same family, say a father and one or two sons living in the same house, and partly to the occasional keeping of a lodger employed in the same mine.
A TYPICAL COLLIERY VILLAGE.
As a preliminary to more detailed report, it may be convenient to describe very briefly a standard or average mining village and miner's house, as existing in these counties.
The village consists of one or more rows of one storey brick or stone and slated houses opening on a private roadway for cart traffic, with a surface channel for drainage beyond the roadway, pillar wells at intervals beside the channel, a series of blocks of outhouses beyond it, and small gardens or clothes drying greens on the further side of the outhouses. The elements may be indicated diagrammatically:
The same points are well shown in the post-card view of Barrhill Rows, at Twechar, in East Dunbartonshire (Fig 2). A village street in central Stirlingshire is also shown (Fig 3). Such is the type, but the details vary greatly. The houses may be of two storeys (as in Fig 21), and may be built in squares, or along the side of a highway, or isolated in small groups on a moorland. The surface channels may be only a few feet from the front doors of the dwellings or may be at the farther side of the outhouses, or there may be no such channels, their places being taken by underground drains. The water supply may be inside the houses, and the outbuildings may be differently situated or may be almost entirely absent. The gardens may be at the back or at one end of the rows, or there may be no gardens.
Figs 2 & 3:
A collier's house consists typically of two apartments, a "room and kitchen," with a connecting door between. The entrance from the roadway is not usually quite direct, but by a small square lobby not much more than enough to allow the door to open. The wall facing the open door is the gable end of a set-in bedplace. There are two such bedplaces in the kitchen, along one wall, and on the opposite side is the fireplace, perhaps with a good, though small, cooking range. The kitchen has a window looking to the front, and the room another looking to the back, the open door between the apartments permitting some degree of through ventilation. The windows have an upper and a lower sash, which may or may not be hung on cords with pulleys. The lower sash opens upwards; the upper sash may or may not open downwards. In addition to the two apartments, there may be a small porch built out in front of the kitchen, and used as a store or a scullery, with, or more commonly without, an indoor water supply. Sometimes there are a water tap and sink in the kitchen window place. The press or storage accommodation is limited, but is supplemented by utilizing the space under the beds. In older rows this space may be the only coal store. The bedplaces are separated by a brick partition reaching to the ceiling and are structurally open from floor to ceiling and from side to side, but are partially closed in by curtains. The "room" has a fireplace on one side and a single bedplace on the other, so that in the two apartments there are usually three beds. The walls are plastered on the solid brick or stone, or (in a minority) the outer walls are lathed and strapped ; in an increasing number they are hollow, with a space of three inches between the inner and outer brickwork. The floors are of wood; or the kitchen floor is of pavement brick or cement concrete, and the room floor of wood. The wooden floors are usually ventilated underneath, but not always in the older houses. The ceiling is plastered, or occasionally wood-lined, and the roof is of slate, less frequently of red tiles. The kitchen, excluding the bedplaces, is about 15 feet long by 10 or 11 feet broad and 9 feet high, so that its capacity is about 1,400 cubic feet, or with the bedplaces about 2,000 cubic feet. The room is of the same width and height, but is probably somewhat shorter from front to back. The roof water may be carried by an eaves gutter and down pipe into a large barrel, for use in clothes washing, but the barrel may be wanting or the eaves gutters broken, and the water may discharge on the ground at the base of the wall.
As in the case of the village, the details of the house may vary greatly. It may have only one apartment, occasionally three, but very seldom four, the third or fourth being perhaps an attic. The building may be only one room wide from front to back. The windows may be large, reaching nearly to the ceiling, or may not come within two feet of it, and there may be a foot or two of 'camceiling' (in England, splay roofing), leaving an unventilated space above the window tops. In a few old houses the window may have only a single hinged pane for ventilation. If the house is only one room wide there is often a back window, probably a single large hinged pane, a little more than halfway up the wall. There may be an open iron bedstead instead of a set-in bedplace in the room, sometimes in both apartments in the newer rows. In the newer houses there may be a good scullery with water supply, clothes boiler, and, in a few three-roomed houses, a plunge bath. There may also be a water-closet opening off the scullery.
As in the case of other working-class dwellings in the country, the principal defects to be looked for within the older houses are insufficient air space and ventilation, damp walls and irregular floors harbouring dirt.
Classification.-The above are the types. In entering on details, classification is necessary, and the main basis must be the age of the houses. The simplest grouping will be into (1) Houses erected under Building Bye-laws framed in accordance with the Public Health (Scotland) Act, 1897, and (2) Houses erected previously. This latter group could itself bear much subdivision, but the former will engage attention first.
PART II. - HOUSES ERECTED UNDER BUILDING BYE-LAWS.
In accordance with bye-laws framed under section 181 of the Public Health (Scotland) Act, 1897, the plans of all new buildings have to be submitted to the District Committees of the County Councils. The bye-laws relate to soil drainage ; structure of walls, foundations, roofs, and chimneys in so far as likely to affect human health; ventilation; sufficiency of space about buildings; construction and arrangement of drainage, soil pipes, waste pipes, water-closets, earth-closets, privies, ashpits, cesspools, dungsteads, slop-sinks, and rain-water pipes and rhones; and the production of plans and inspection of houses in course of erection. It is a feature of County government in Scotland that all building plans are inspected by the Health Department.
The bye-laws are invaluable, but their scope is limited. They cannot compel the erection of coal-houses or wash-houses or sculleries, nor the supply of water within houses, nor can they regulate the dimensions of living rooms and sleeping rooms, nor prevent the erection of dwellings of one apartment. Usually, however, plans submitted include a good deal more than the bye-laws demand, and they bring the owners into communication with the Local Authority, whose advice may be accepted where compulsion is impossible. The making of bye-laws is not obligatory, but they have been in force in these counties since early in 1899.
In the landward part of the two counties the total number of dwellings built under the bye-laws by mine owners for miners has been 873. (This number includes a very few houses leased to mining firms after having been erected privately.)
Sites and Surroundings.-A block plan is required showing the site and surroundings. The following bye-laws regulate the extent of open space in front of and behind houses:
13. Every house or building shall be provided with an open space in front, free from any erection thereon, except portico, porch, step, or other like projection, or gate, fence, or wall, not exceeding seven feet in height. Such open space shall extend forwards throughout the whole line of frontage of such house or building. Where such open space belongs exclusively to the house or building, it shall extend from the face of the front wall to a distance not less than two-thirds the height of the house or building. Where such open space is formed wholly or in part by a street, road, or public place, it shall extend to a distance not less than twenty-five feet, measured from the centre of the street or road to the front wall of the house or building, or to such a distance as may be sanctioned by the Local Authority.
14. Every house or building shall be provided with an open space in the rear, free from any erection thereon, except closet, privy, ashpit, wash-house, or other convenience approved of by the Local Authority. Such open space shall extend backwards throughout the whole line of the back wall of the house or building. Where such open space belongs exclusively to the house or building, it shall extend from the face of the back wall thereof to a distance not less than two-thirds the height of the house or building. Where such open space is formed wholly or in part by a street, road, or public place, it shall extend to a distance not less than twenty-five feet, measured from the centre of the street to the back wall of the house or building, or to such a distance as may be sanctioned by the Local Authority.
For the purpose of this and the immediately preceding bye-law the height of such house or building shall be measured upwards from the level of the ground over which such open space shall extend to the level of half the vertical height of the roof.
Ground Level.-The floor level of the ground flat is above the ground level in all the 873 houses.
Structure.-The walls of buildings for which plans are submitted are invariably of stone or brick. Wood as the material for walls is never used, excepting in the case of navvies' huts. The outer walls, if of stone, are strapped and lathed, and plastered on the inner surface. If of brick they are often built hollow to save strapping and lathing, the plastering being directly on the brick. Of the 873 houses built under the bye-laws, 466 have the walls lathed and strapped, whilst 407 are built hollow. I decidedly prefer the former, as the wall is warmer, and moisture is less apt to deposit on it in damp or cold weather. Against strapping and lathing it is sometimes urged that bad tenants will by rough usage break the lath and plaster. It cannot be denied that this sometimes occurs, but, as urged later on, it should be the aim of colliery firms to build good houses and secure good tenants, rather than make provision against bad ones. Where the walls are hollow they are bound together by twisted iron ties. It is always necessary to see that if there is a press in the depth of a wall, whether hollow or solid, the thin part of the wall at the back of the press be strapped and lathed as well as plastered, to prevent damp. At the sides of doors and windows, if the outer and inner divisions of a hollow wall are connected by brick-work, damp is apt to be admitted from rain beating on the wall. It is, therefore, a requirement either that bricks used in these positions shall have been dipped in tar to prevent conveyance of damp, or that the walls shall be continued hollow right` up to the wooden framework of the door or window places.
A damp-proof course is always required, and the material and thickness have to be specified. Caithness pavement is the best, but other materials are accepted if thought sufficient. It would be useful if resort to the best material could be enforced.
The floors are practically always of wood, excepting in sculleries, where cement concrete is often used. Wood floors are ventilated underneath.
The roofs of new houses are always slated. The picturesque red-tiled roofs are of older date. Eaves-gutters and rain pipes discharge either into open inverts or covered drains, or into water barrels where roof water is used for washing, owing to other available water being too hard.
Dimensions. Number of Apartments.-Of the 873 houses, 22, or 2.5 per cent., are houses of one apartment; 735, or 84.2 per per cent., have two apartments; 100, or 11 .5 per cent., have three apartments; and 16, or 1.8 per cent., have four apartments. The four-roomed houses are all in one group, and were not built exclusively for miners, but may be occupied by other employees - foundry workers - of the same Company. No plans have been submitted for miners' houses of more than four apartments. No one-roomed houses have been built since 1904, and 16 of the total 22 belong to the year 1899.
Size of Apartments.-The cubic capacity of the 22 one-roomed houses ranges from 2,280 to 2,424 cubic feet, the average being 2,300.
The 735 two-roomed houses range in size from 2,963 to 4,440 cubic feet.
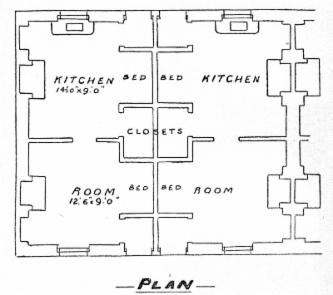
Here is a plan of some rather small two-roomed houses. If the spaces described as closets had been open from end to end they would have been indicated as for set-in beds, but the length of the kitchen is insufficient to permit this. Naturally the restriction of the sleeping accommodation restricts also the number of occupiers, but in fact such a closet occasionally is used for a bed. This plan may be contrasted with those on pp. 25 (Fig 7) and 31 (Fig 13), where the kitchen is large enough to allow two bedplaces open from end to end.
In the 100 three-roomed houses the capacity ranges from 4,247 to 7,690 cubic feet, the mean of the 100 being 5,448 feet.
The 16 four-roomed houses have a cubic capacity of 5,200 feet, or less than that of the three-roomed houses. This is partly due to two of the apartments being small attics, and to space occupied in stairways and scullery. The following table summarises these facts :
Bedplaces.-The Building Bye-law with regard to bedplaces is as follows:- Every recess constructed or adapted for a bed shall be open in front for, at least, three-fourths of its length and from floor to ceiling or to within one foot of the ceiling where a beam occurs, and no doors shall be allowed for any such recess.
The bye-law is strictly enforced and in not very many cases is the provision taken advantage of which allows the bedplace to be closed in for one-fourth its length.
The set-in bed has from time out of mind been a feature of working-class dwellings in Scotland. Most of these houses have only two apartments, both of which have commonly to be used as sleeping rooms, and the bed recesses give a certain amount of separation or privacy. Box beds entirely closed in by a door are still seen occasionally in the kitchen of an old farmhouse. Where such a closet as is shown at p. 20 is used for a bed, the conditions are little better than those of a box bed. Even the most open of set-in bedplaces are nearly always adorned with curtains, which hinder access of air. To check this fault, the wooden 'brow band' at the ceiling is now forbidden in new buildings, but if the facing of the brick partition between the two kitchen bedplaces is, with the same object, left plastered instead of being woodlined, the plaster is often broken by the driving in of nails to hold the curtains. Wooden bed-boards and 'stocks' were as universal as bedplaces, and did not make for cleanliness, but were apt to harbour vermin if the house were kept dirty. Occasionally a defaulting tenant about to evacuate a house, would combine economy with sanitary reform by using the bedboards for firewood. In connection with the plans of some of the newer villages, the owners have acceded to the request to provide iron bedsteads for the bedplaces. Also, in the 'room' there is often now no set-in bedplace, but only an iron bedstead in a corner, as in bedrooms of better class dwellings.
Sculleries.-As has been seen, a house of two apartments is the standard accommodation for a miner and his family. This is quite a usual size of house for the working classes in general throughout Scotland, but in many modern two-roomed houses a good scullery is provided, which is an important addition to the amenity of the dwelling. Of the 873 houses for which plans have been passed under the Building Bye-laws, 422 are provided with with sculleries. These sculleries, if they have a water supply, facilitate the keeping of the kitchen tidy and comfortable as a sitting room and living room. If there is no water tap in the scullery, it is of much less use. The plans (Fig. 5 and Fig. 6) show sculleries (1) with water supply, and (2) without water supply. The former is an unusual type of miner's house, and was not built by the mine owners, but has been taken on a long lease.
Fig 5 & 6
Light and Ventilation.-The minimum window area required is one-tenth of the floor area, and, under the bye-laws, windows are invariably sashed and double hung so that one-half of the total space is available for ventilation. Care is taken that the window tops reach as nearly as possible to the ceiling to facilitate ventilation. In rooms where there is no fireplace and chimney, special means of ventilation are required, and consist almost invariably in a roof ventilator - a circular tube at least six inches in diameter, protected by a cowl. In the kitchen where there is always a fire, the chimney is, of course, important as a ventilator.
Back Doors.-In the great majority of two-roomed houses there is only one entrance - by the kitchen door, - the room being usually directly off the kitchen, so that through ventilation is obtained by means of the kitchen window in front and the room window behind, through the intervening doorway. Of the 873 miners' houses for which plans have been passed, 193, or 22.1 per cent., have also back doors, giving access to back yards, gardens, outhouses or the like, and aiding in through ventilation. The plans on pp. 25 (Fig 7) and 27(Fig 10) and Fig. 20 at p. 54 show houses with back doors.
Fig 7 & 8:
Inside Water Supply.-Of the 873 houses, 589, or 67.5 per cent., have an indoor water supply, the water tap being in the scullery in 375 instances, or 42.9 per cent., and in the kitchen place in 214, or 24.5 per cent., as illustrated in the plans on pp. 20, 22, 25, and 27, and in the photograph (Fig. 9) . For the remaining 264, or 30.2 per cent., there is only an outside water supply by pillar wells, sometimes too far apart for convenience.
Fig 9 & 10:
Baths.- Baths have been provided in 69, or 7.9 per cent., of the 873 houses. Nearly all are three-roomed houses in one village. They were built in 1904-5. This village was begun about 1900 and has been gradually extended up to 1908 inclusive. Two-roomed houses built in 1907-8 in the same village have not been provided with baths. The photograph (Fig. 9) and the plan on p. 27 (Fig 10) show the position of the baths in the house sculleries. They have no hot-water supply, but hot water can be obtained from the adjoining clothes boiler. It will be observed that one cold water tap serves for both.
Washing Houses.- Facilities for clothes washing are provided for all the 873 houses. In 127, or 14.5 per cent., the sculleries have a clothes boiler, and in 746, or 85.5 percent., there are outside washing houses. The plan (Fig 10) and photograph (Fig. 9) show a washing boiler as provided in a scullery. It is also shown in the plans on p. 30 (Fig 12). Outside washing houses are situated in the blocks shown on pp. 29 (Fig 11) and 32 (Fig 14).
Fig 11 & 12
Coal Cellars.- All the 873 houses have means for storage of coals. In a few cases wooden coal-bins are provided in the kitchen, but nearly always the coal houses are outside and are properly allocated to dwelling houses and kept under lock and key. Coal houses are shown in the blocks on p. 29 (Fig 11).
Sanitary Convenience.- Of the 873 houses, 334, or 38.2 per cent., have the use of water closets, and 539 or 61.8 per cent. use dry closets. Of the former, 53 houses have each a water closet for itself (p. 30, Fig 12), and in 281 cases there is one closet for two houses (p. 31, Fig 13).For dry refuse, 176 houses in one village have dustbins. All the rest of the 873 use ashpits, roofed over to keep out rain and sun, but dustbins are being substituted for them in, another village of 164 houses.
Fig 13 & 14
Drainage.-House drains discharge into open inverts (semicircular channels), usually of cement concrete, or into underground drains ; invariably, of course, the latter where water closets are in use. If by open channels, it is required that they shall be at a suitable distance from the houses and be of sufficient size, with a smooth surface and a proper fall towards a covered sewer or drain as an outlet. Some of them are flushed several times daily by automatic flushing tanks. The plan on p. 32 (Fig 14) shows the position of such a tank (in the 'Syphon House') and channel. If there is no indoor water supply, there are no house drains, but slop water is emptied into open channels or over outside gully gratings giving entrance to underground drains, and where these are provided the usual requirements as to materials, size, fall, jointing, trapping, and ventilation are enforced. Drainage arrangements are indicated in the plans on pp. 23 (Fig. 6), 26 (Fig 8), 29 (Fig 11), and 32 (Fig 14).
Roadways and Footpaths.- The village roadways are usually in fair condition. In a few rows there are good footpaths or areas of cement concrete ; in most of the others there are door steps of like material.
